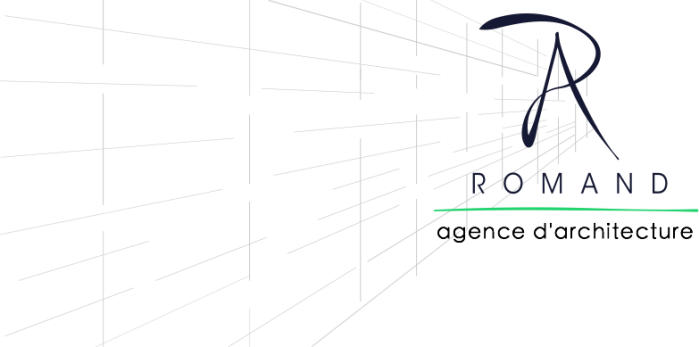

PROJECT 0553
REALIZATION OF VILLA AND SWIMMING POOL
delivery date : 2006
Floor area : 290 m2
Land surface : 1576 m2
Our clients' wish was to have as second home a modern Provencal style villa, obviously with a swimming pool !
The complex is composed of several levels in order to be perfectly integrated into the steep and broken terrain.
OUTDOOR
The villa is of great lenght and the garden level comprises living spaces, master bedroom and spacious study room. The upper floor is entirely devoted to the second bedroom.
The swimming pool is covered with glass mosaics combining light pink and white colours that make water look clear light blue.
INSIDE AREAS
The interior was intended to be in traditional and provencal style, using typical materials, such as terracotta and enameled lava stone of Salernes.
Wood also plays an important role especially through visible framework on the sloping ceiling of the living-room.
A small island in master bedroom offers storage space, shelves and bedside lightings.
To realize the extent of the work…
BUILDING PROJECT
The building project was completed in 11 months with the participation of 18 companies.
s.e.l.a.r.l. baticoncept | tel. : +33 (4) 94 71 46 89
6, avenue des Martyrs de la Résistance - 83980 Le Lavandou - Var - FRANCE