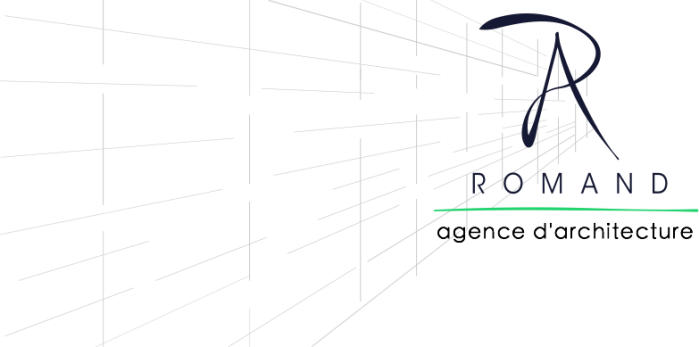

PROJECT 0307
REALIZATION OF VILLA AND SWIMMING POOL
delivery date : 2005
Floor area : 174 m2
Land surface: 1210 m2
We have already worked with this client on the renovation of his appartement before he acquires this fabulous land. Indeed, its prominent position affords a magnificent overlooking sea view, but the reverse side of the coin is its steep slopes !
OUTDOOR
The property is accessed via its top which is a reference point for organisation of different elements of the program.
The villa is spread over two levels : the entrance is situated on the top floor that receives two bedrooms, while the lower floor provides living spaces and master bedroom.
The swimming pool is in the front yard of the villa. Acces is via a stone strairway arranged in terraces that structure the garden.
The swimming pool is covered with glass mosaics in pink and violet tones that make water appear light blue.
INDOOR AREAS
A contemporary and flowing atmosphere was desired.
Our clients trusted us to suggest a kitchen design, to select materials and choose luminaire models that had been perfectly integrated.
To realize the extent of the work…
LE CHANTIER
The construction lasted 12 months and involved 24 companies.
The craftsmen technical competence played a determining role in the achievement of this project, comprising a swimming-pool located downstream, a villa and a garage at the edge of the property.
s.e.l.a.r.l. baticoncept | tel. : +33 (4) 94 71 46 89
6, avenue des Martyrs de la Résistance - 83980 Le Lavandou - Var - FRANCE