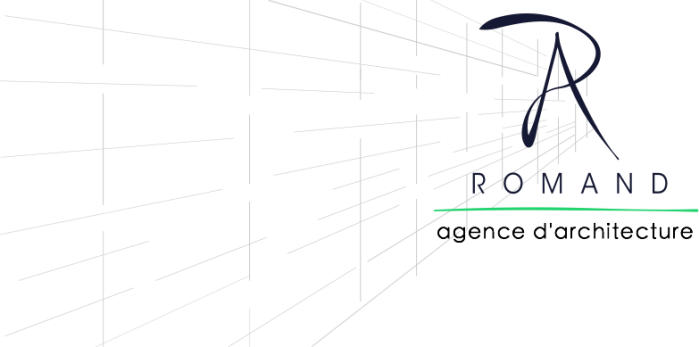

PROJECT 1015
REALIZATION OF VILLA AND SWIMMING-POOL
delivery date : 2013
Floor area : 180 m2
Land surface : 900 m2
Our clients wished a contemporary villa of refined style. The terrain is narrow and long with an average slope of 80%.
OUTDOOR
We can enter the villa by its top level where we discover living spaces with panoramic view on the sea and islands in the Hyères gulf.
The rooms are situated on half-levels dealing with the morphology of the terrain.
The swimming pool is situated on the garden floor, in the continuity of the property, in the foreground, just before sea panorama. The pool is covered with sand-stone in mixted shades of grey making water appear clear and light.
INDOOR AREAS
We were very careful about the interior decoration and concentrated particularly on the lighting atmospheres.
The large glazed openings and zenithal glass roofs perfectly illuminate the spaces.
To realize the extent of the work…
BUILDING PROJECT
The construction lasted 18 months with the participation of 22 companies.
s.e.l.a.r.l. baticoncept | tel. : +33 (4) 94 71 46 89
6, avenue des Martyrs de la Résistance - 83980 Le Lavandou - Var - FRANCE